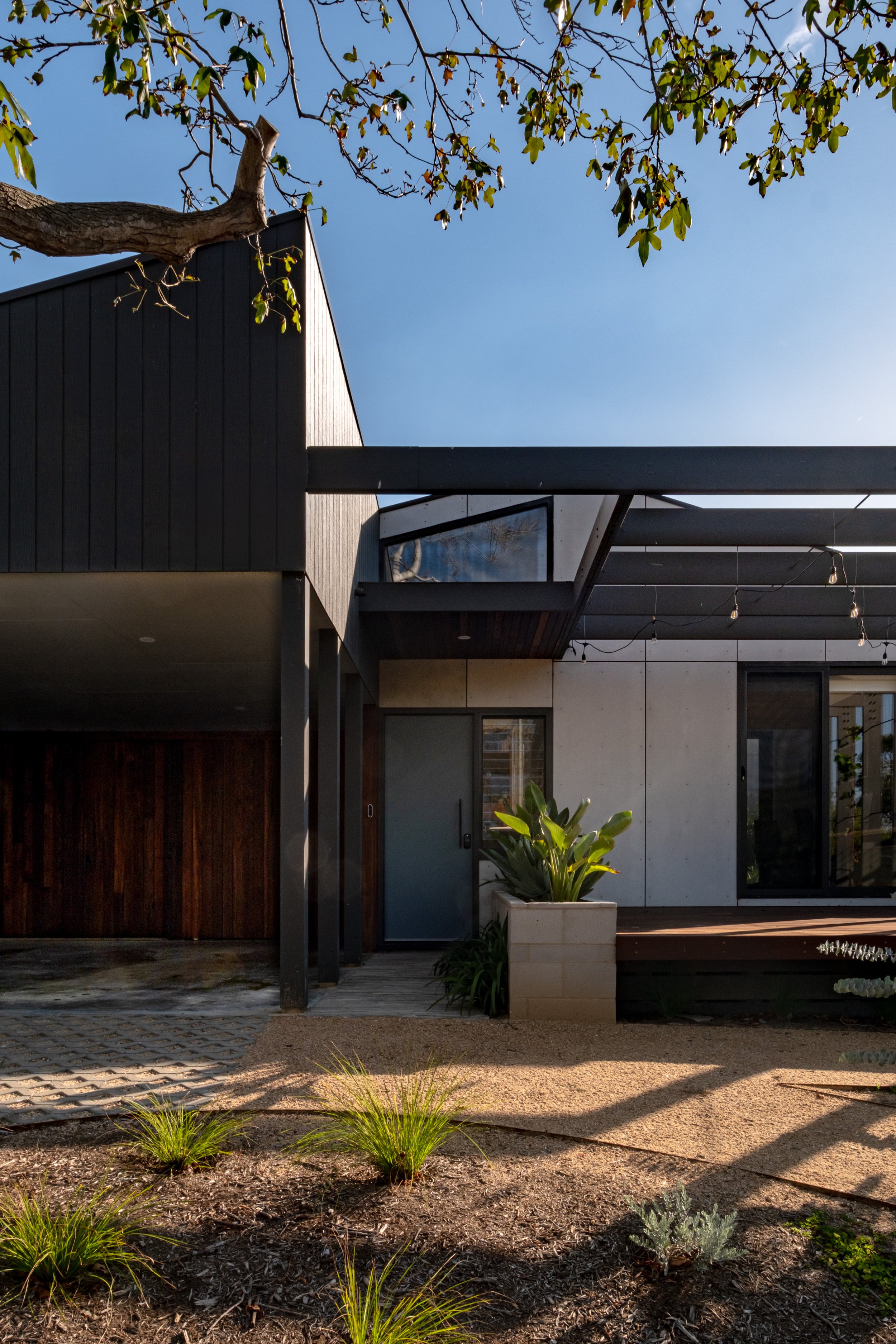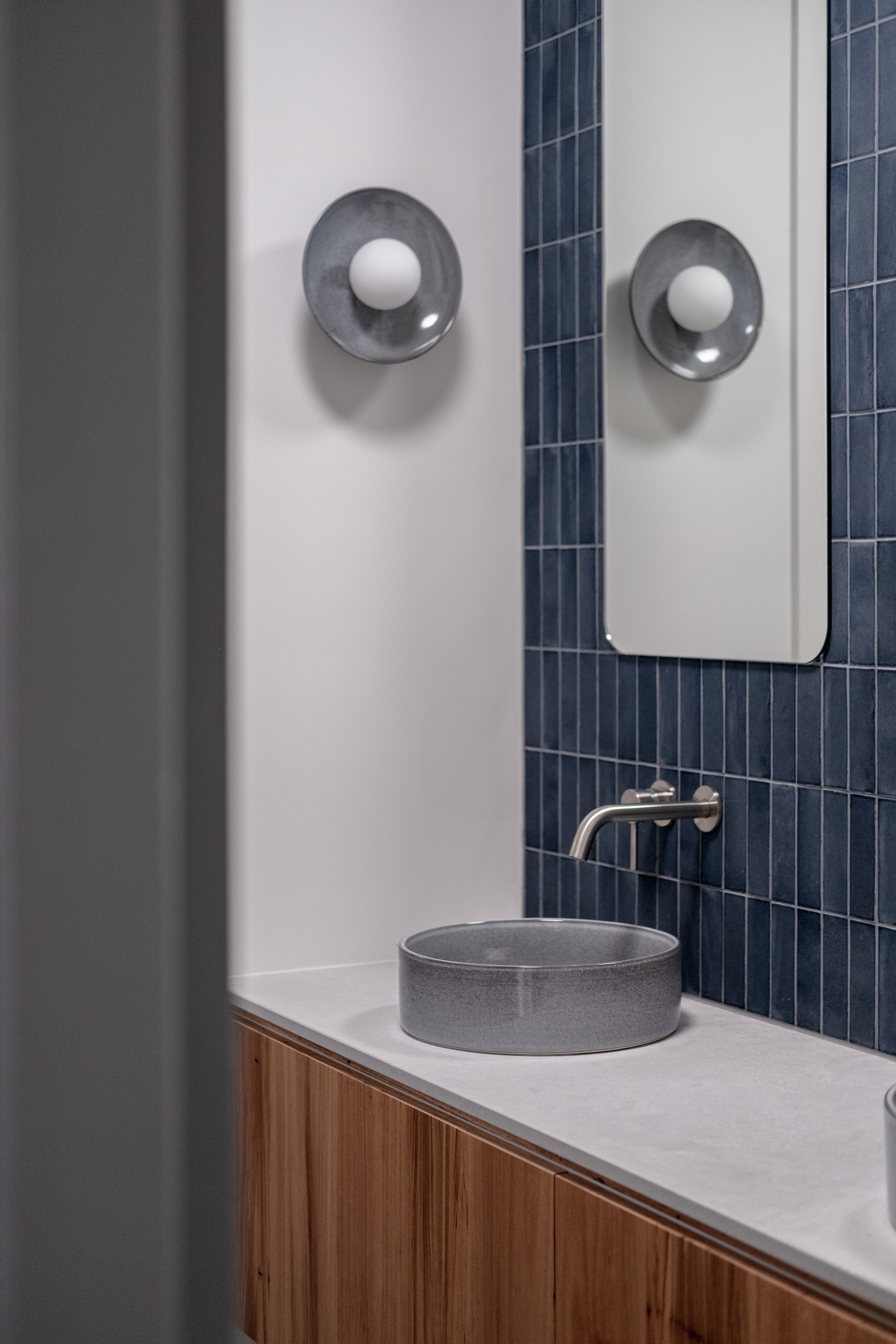
Blackwood House, Ocean Grove
Waddawarrung Country
Making the most of a sloping block, a series of split-level spaces connect this family to their streetscape, garden, sunlight and each other in this new build.
The Blackwood House was designed for Nicole, Craig, their two children and puppy, on a quiet street in Old Ocean Grove.
From the outset, the brief was clear: keep the footprint modest and focus on creating thoughtful, connected spaces that support family life and a strong connection to the outdoors.
Working with a slightly sloping block we developed a series of split-level spaces that wrap around a central courtyard. This approach gives each room a unique outlook while maximising northern light throughout the home.
The forms are modern and organic—designed to sit gently within the landscaped gardens rather than compete with them.The cantilevered front deck encourages interaction with the street—a space where kids ride their bikes past or shoot hoops.
Finishes were deliberately pared back and calming. We spent time understanding the family’s daily rhythms, ensuring the design supports not just how they live, but how they want to feel.
























