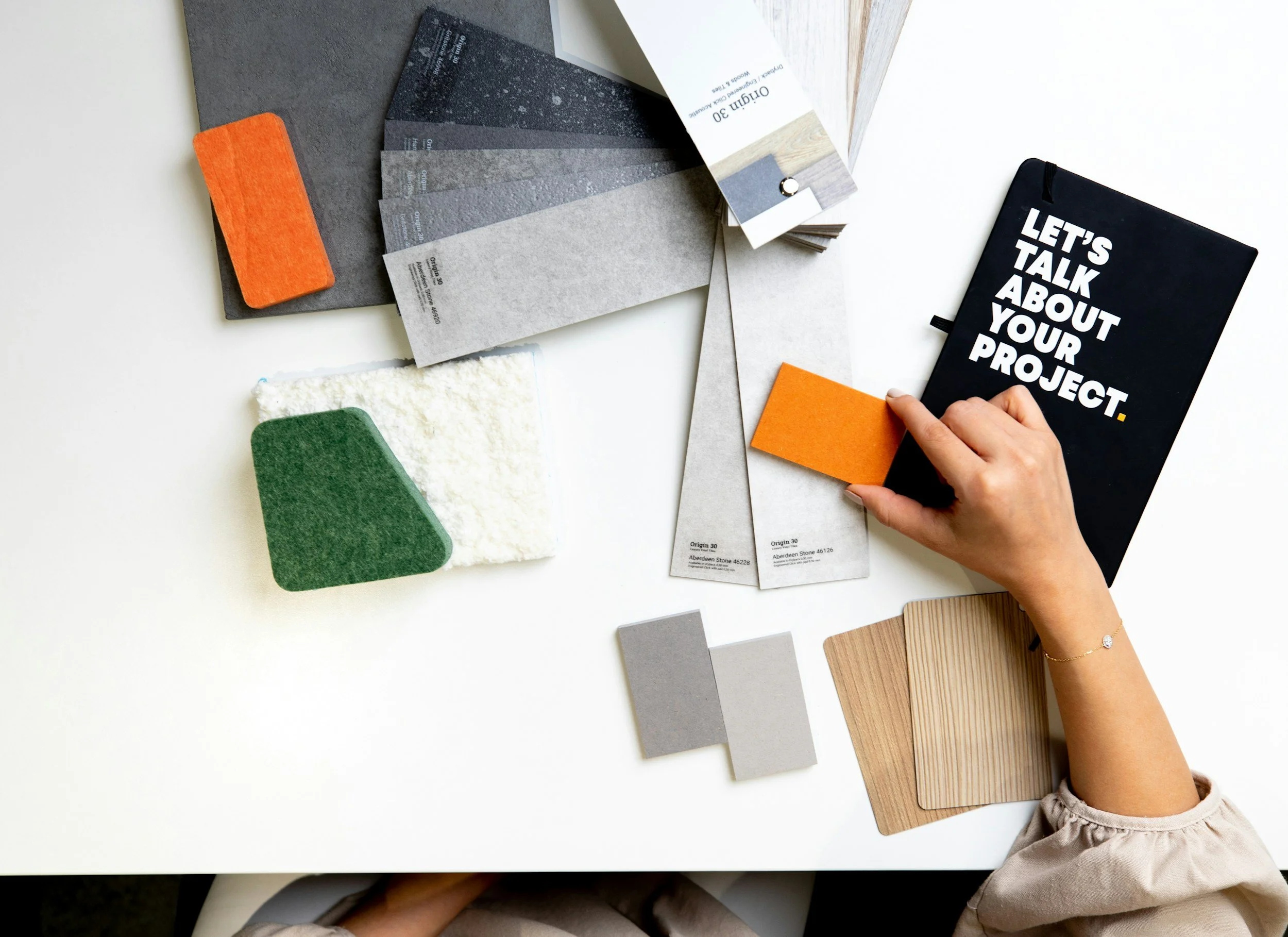
Designer For A Day
Big design thinking,
without the big commitment.
Have you got a Design To Do List?
Or wondering.…….
“Can I renovate this house if I buy it?”
“Could we fit a granny flat in the yard — would it be allowed?”
“Can we rework the plan to get an extra bedroom or do we need to extend?”
“Could we keep our house and subdivide the backyard?”
“Is it even worth getting an architect for something this small?”
Designer for a Day
is exactly what you need.
This isn’t a cookie-cutter consult or templated report — the outcome depends on the problem.
It’s personal. It’s practical.
And it’s a whole lot of momentum from just one focused day.
Investment
-

$1250 + GST
Up to 4 hours on site
We do preparation prior and follow-up afterwards.
Our early investigations include reviewing:
- planning and zoning requirements
- site surrounds (aerial imagery and street view)
- existing services (dial before you dig etc)
- an online briefing document and an invitation to share reference images
Afterwards you’ll recieve a tailored summary with notes and recommendations.
We ensure your session is focused and productive.
